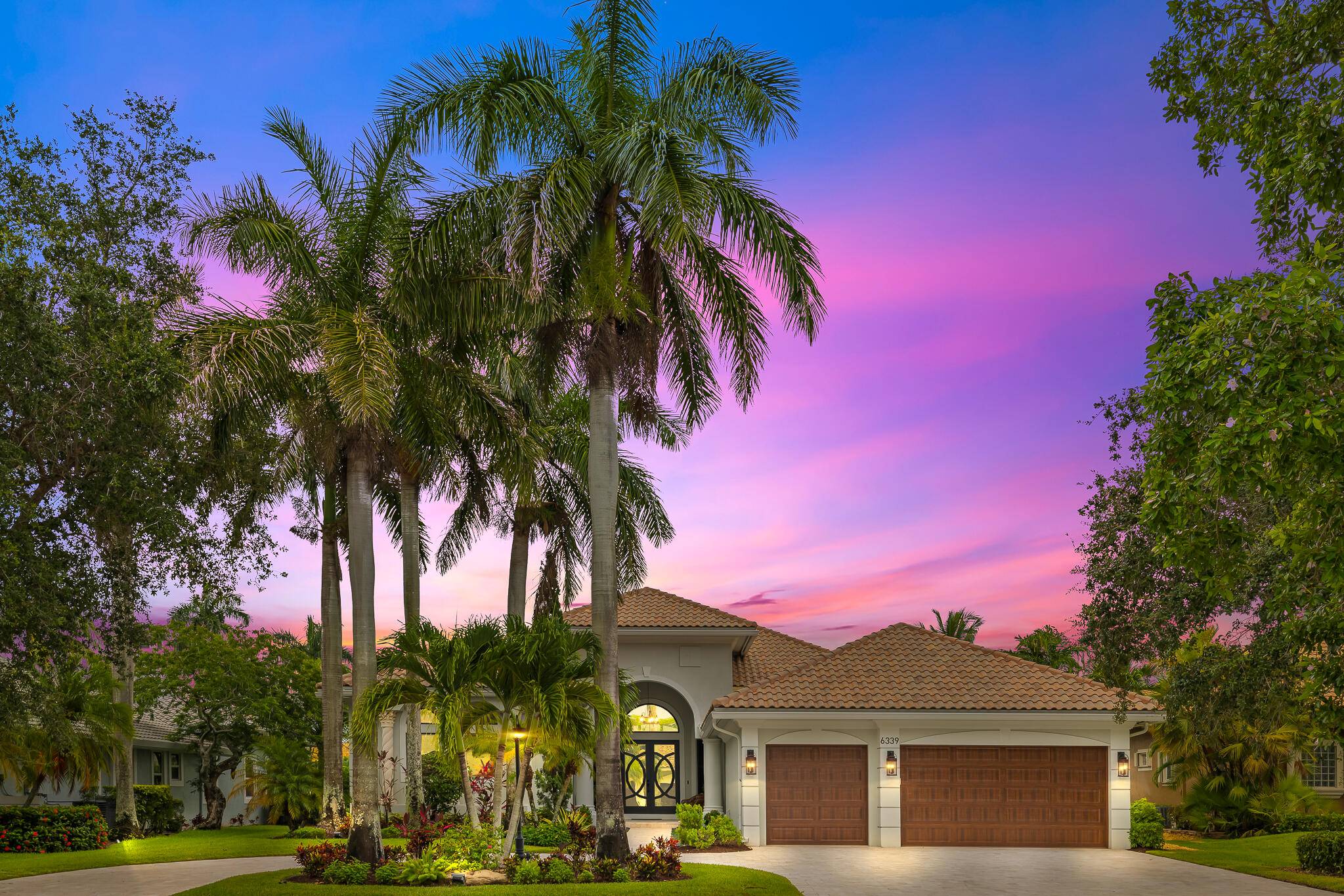5 Beds
4 Baths
3,850 SqFt
5 Beds
4 Baths
3,850 SqFt
Key Details
Property Type Single Family Home
Sub Type Single Family Detached
Listing Status Active
Purchase Type For Sale
Square Footage 3,850 sqft
Price per Sqft $480
Subdivision The Falls
MLS Listing ID RX-11108432
Style Ranch
Bedrooms 5
Full Baths 4
Construction Status Resale
HOA Fees $548/mo
HOA Y/N Yes
Year Built 2002
Annual Tax Amount $14,164
Tax Year 2024
Lot Size 0.310 Acres
Property Sub-Type Single Family Detached
Property Description
Location
State FL
County Broward
Community Heron Bay
Area 3614
Zoning RS-3,4,5
Rooms
Other Rooms Cabana Bath, Den/Office, Family, Laundry-Inside, Laundry-Util/Closet, Media, Pool Bath, Storage
Master Bath Dual Sinks, Mstr Bdrm - Ground, Mstr Bdrm - Sitting, Separate Shower, Separate Tub
Interior
Interior Features Bar, Built-in Shelves, Closet Cabinets, Ctdrl/Vault Ceilings, Custom Mirror, Decorative Fireplace, Fireplace(s), Foyer, French Door, Kitchen Island, Laundry Tub, Pantry, Roman Tub, Split Bedroom, Volume Ceiling, Walk-in Closet, Wet Bar
Heating Central
Cooling Central
Flooring Tile
Furnishings Furniture Negotiable,Unfurnished
Exterior
Exterior Feature Auto Sprinkler, Built-in Grill, Covered Patio, Custom Lighting, Deck, Fence, Lake/Canal Sprinkler, Open Patio, Outdoor Shower, Zoned Sprinkler
Parking Features 2+ Spaces, Drive - Circular, Driveway, Garage - Attached
Garage Spaces 3.0
Community Features Sold As-Is, Gated Community
Utilities Available Cable, Electric, Public Sewer, Public Water
Amenities Available Clubhouse, Pool
Waterfront Description Lake
View Garden, Lake, Preserve
Roof Type S-Tile
Present Use Sold As-Is
Exposure Southwest
Private Pool Yes
Building
Lot Description Paved Road, Private Road, West of US-1
Story 1.00
Foundation CBS
Construction Status Resale
Schools
Elementary Schools Park Trails Elementary School
Middle Schools Westglades Middle School
High Schools Marjory Stoneman Douglas High School
Others
Pets Allowed Yes
HOA Fee Include Recrtnal Facility,Security
Senior Community No Hopa
Restrictions Commercial Vehicles Prohibited
Security Features Gate - Manned
Acceptable Financing Cash, Conventional
Horse Property No
Membership Fee Required No
Listing Terms Cash, Conventional
Financing Cash,Conventional
Pets Allowed No Restrictions
Virtual Tour https://www.propertypanorama.com/6339-NW-120th-Drive-Coral-Springs-FL-33076/unbranded
Find out why customers are choosing LPT Realty to meet their real estate needs
louissellsflorida.mvt@gmail.com
1400 S International Pkwy Ste. 1020, Lake Mary, FL, 32746, USA
Learn More About LPT Realty






